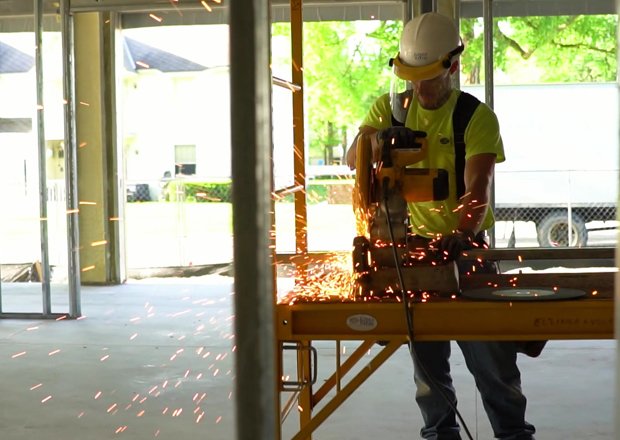Ronald McDonald House of Western Michigan
This project was a complete, phased renovation of an existing 18,000-SF house. The scope of work included new flooring, wall coverings and paint, HVAC systems, and light fixtures, in addition to an upgraded security and fire alarm system throughout most of the house. On the exterior, we added new roofing, siding, snow melt system and sidewalks.
Renovation
Project Type1323 Cedar Street NE, Grand Rapids, MI 49503
Project Location


