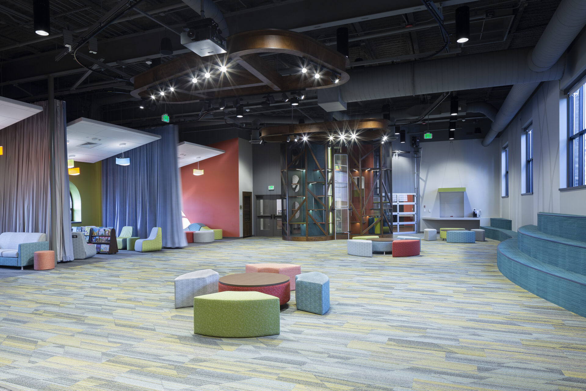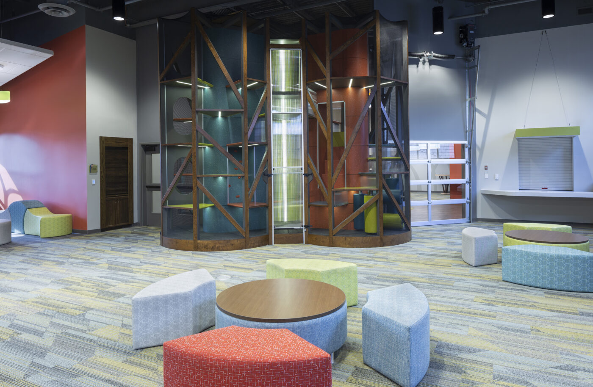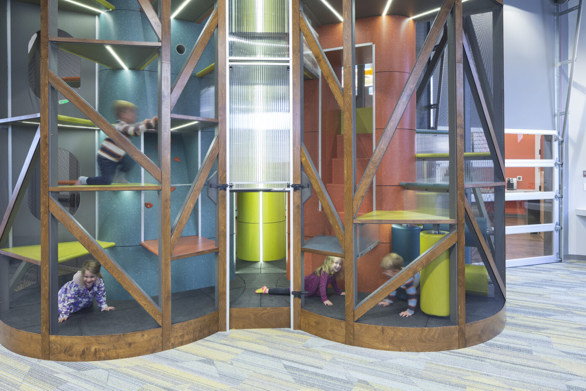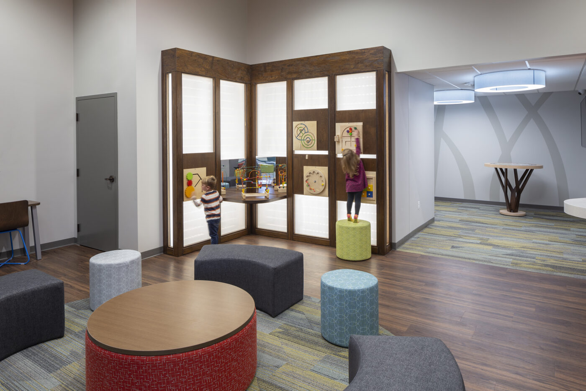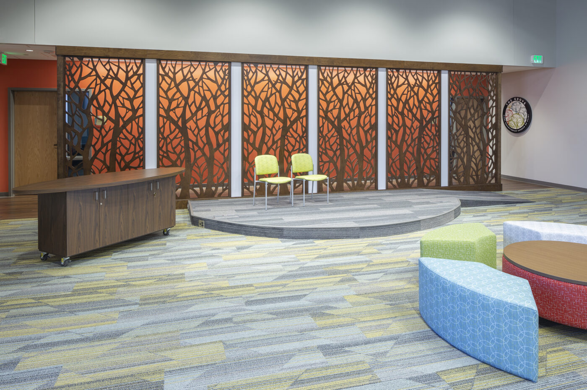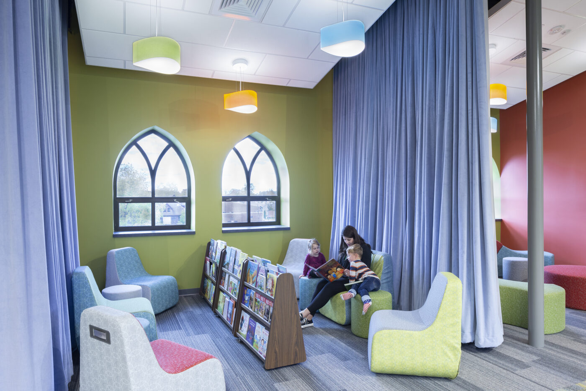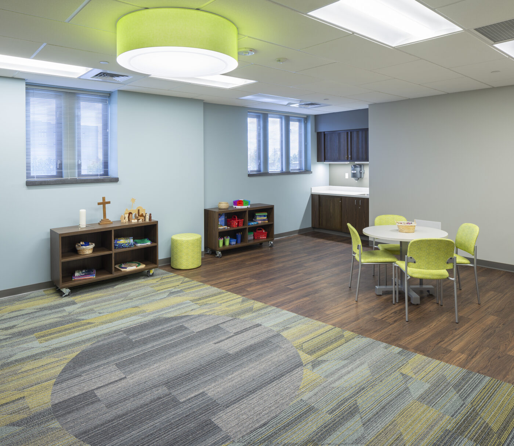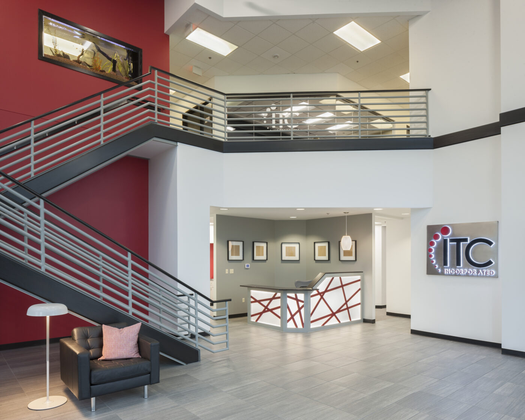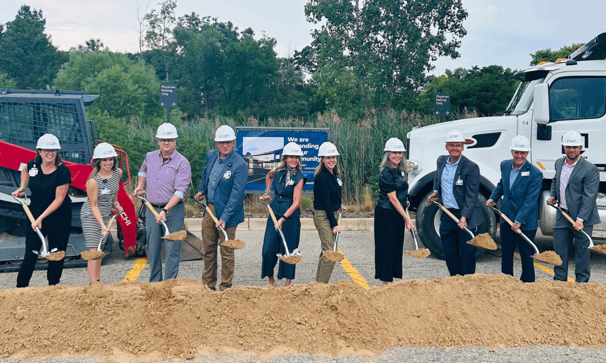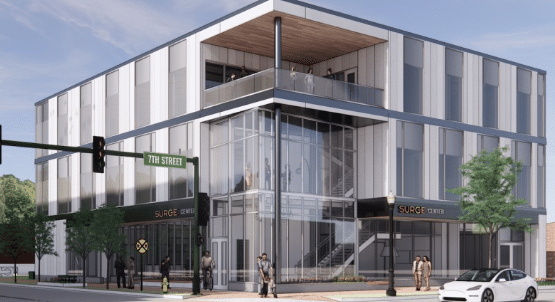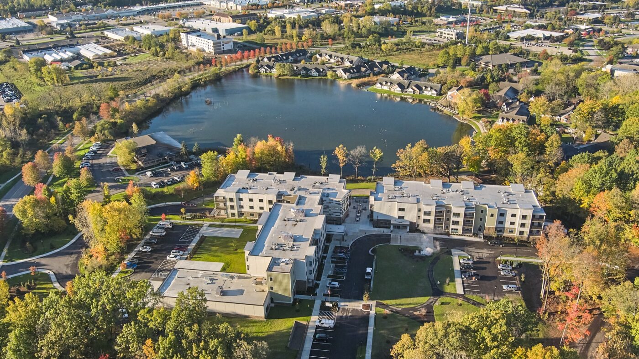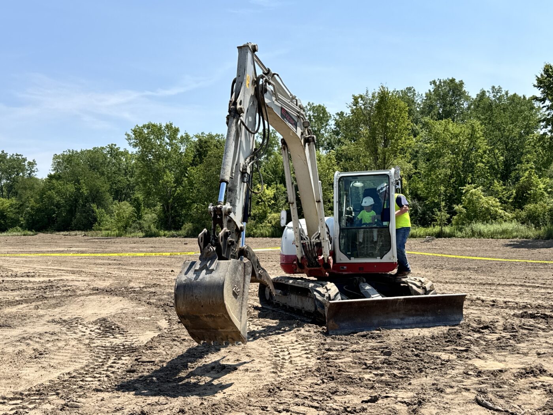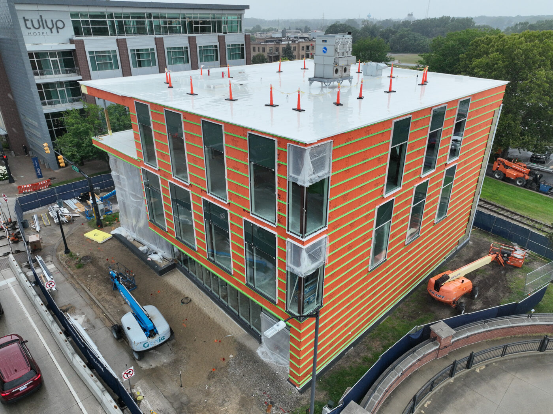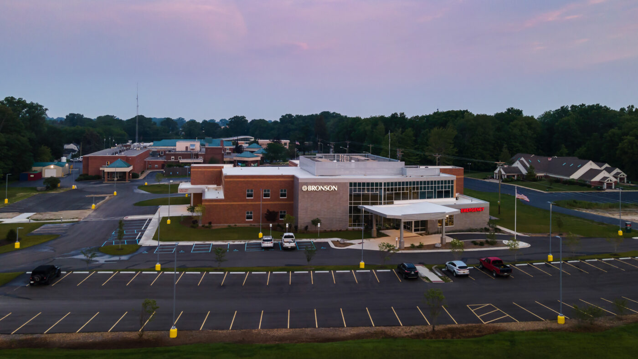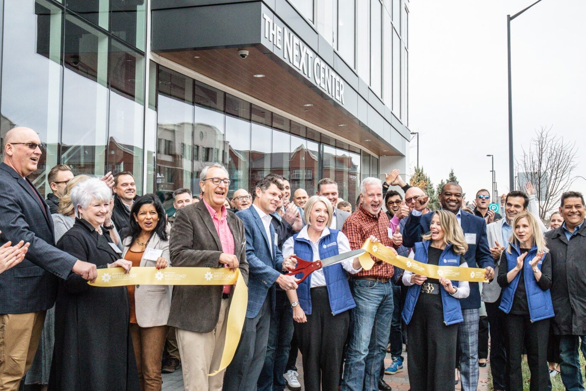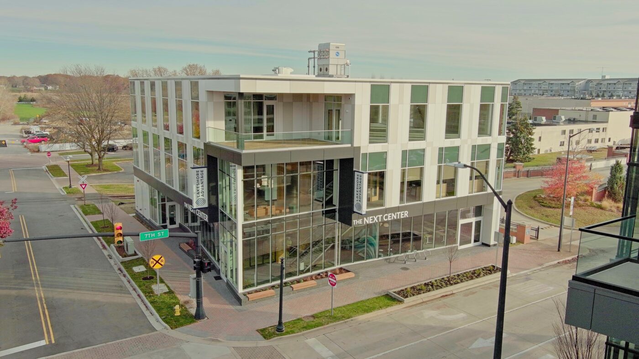Elevate Studios brought EV’s Preconstruction team in on this project during the schematic design phase, and the project team has worked alongside the owner and architect to create a feasible and unique project scope within budget. In addition, this site featured specific challenges. For example, the existing church had a cast stone façade, which had to be carefully protected throughout construction and demolition. New materials were passed through 4’-0’ wide arched window openings.
First Presbyterian Church of Flint
This project included a 7,849-SF renovation of the 3rd-floor Children’s Ministry space at First Presbyterian Church, located in downtown Flint. A custom-designed play structure and motorized curtains that create additional classrooms were two of the cornerstones of this design by Elevate Studios.
Industry:
Faith-Based; Non-Profit
Type:
Renovation
Services:
Preconstruction Administration; Construction Management; Self-Performed Trades
Value:
$1.9M
Location:
746 Saginaw Street, Flint, MI
